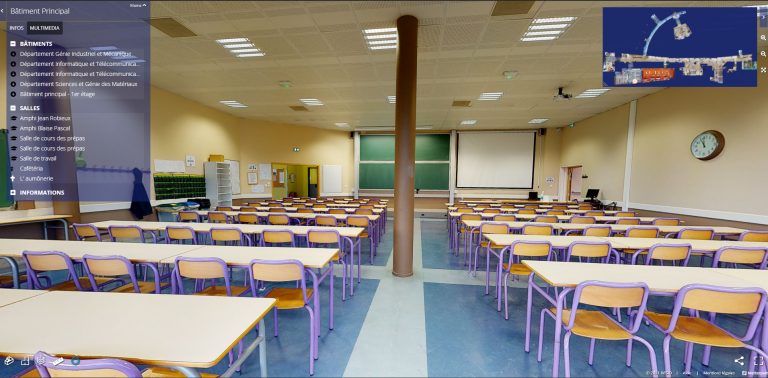

Candidates, Engineering Students, Alumni or Companies, discover or rediscover the buildings of ECAM Rennes !
Move freely within the school, and discover the infrastructure and equipment made available for educational activities and Research.
This visit has been designed to allow you to immerse yourself in our premises and to help you project yourself, with a very intuitive navigation. The building with a surface area of 6000 m² was divided into 5 visits:

To facilitate your visit, a drop-down menu on the left gives you quick access to the rooms and information points. The map also allows you to better find your way around the building.
Search